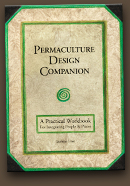Connecting People and Places
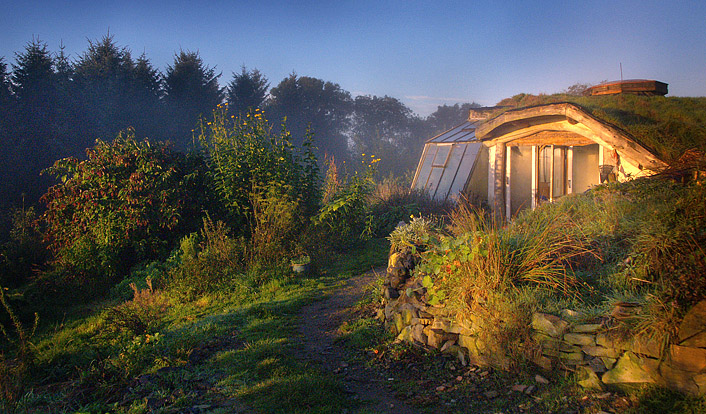
We offer consultancy, advice and training on all aspects of ecological, integrated design. With nearly ten years establishing our low impact smallholding at the Lammas ecovillage in West Wales, we have a wealth of experience in natural building, landscape regeneration and permaculture.
email: enquiries@beingsomewhere.net
Berllan Dawel
- Earth-sheltered roundhouse
- Workshop from reclaimed materials
- Large, horticultural glasshouses
- 9 acres restored land
- Includes 1.5 acres rewilded forest garden and plant nursery
- Renewable hydro-electric supply
- Spring water supply and reed beds
- Sustainable woodland management
- Community ownership of hub building and infrastructures
In 2009, Berllan Dawel was two windswept, steep and denuded fields with no vehicle access, water or electricity, at the newly born Lammas eco-village in West Wales. She had some good established hedgerows and one or two big ash trees on her boundary and understandably was the plot nobody else wished to take on. As a permaculture designer, I decided to face my fears of meeting the planning objectives with such a poor plot and turn the problem into a solution. After all, permaculture is intended to transform marginal land into productive, edible landscapes, so we took up the challenge and set about implementing our design.
We’d been living nearby throughout the 3 years it had taken to get planning permission and had ample opportunity to observe, survey and map the land. This gave us the chance to get to know Berllan Dawel and with the support and confidence of the permaculture design process, we were able to devise a creative design that would meet our wishes to transform the bare pasture into a diverse and resilient haven for ourselves and other species. We’d also had the experience of building the hobbit house a few years earlier and the steep hillside was perfect for earth sheltered dwellings, matched by the resources of ample larch ready for thinning in the shared woodland
One of our management objectives for planning permission to be able to live and build in the open countryside is that ‘the natural wealth and biodiversity of the land will be enhanced.’ To a permaculturist this is a pure and joyful motivator; we began with the windbreaks that would multi-function as firewood, privacy screen, join existing wildlife corridors, provide craft and edible yields, create habitat and a feeling of sanctuary and serve as erosion control on the steep edges of our field. By 2018, over 10,000 trees, shrubs and plants have been planted and 6 ponds have been created over the years at Berllan Dawel. As the species and location of the above were designed and chosen for their contribution to biodiversity, habitat, mitigation of climate change and resilience, they continue to contribute to these objectives, increasingly so as they spread and grow to maturity. Substantial populations of small mammals, bird life and insects now reside on this plot.

The bare east field in 2009, first trees planted, just visible in the foreground.
The three years observation paid off and informed our design well, as now the site is very sheltered whilst retaining plenty of open, sunny areas for relaxation and tender crops, with the broad pattern of forest garden over the whole plot. Special attention was given to linking existing wildlife corridors e.g. to the woods and mature hedgerows; and to creating microclimates of sun and shade and shelter from wind. All these factors have created a network of beneficial relationships, which in turn support the growing of less resilient crops i.e. annual vegetables and fruit trees. The result is richer soils, less prone to erosion, improved grazing, higher yields of food and the drastic reduction of pests such as aphids and slugs as the natural checks and balances of restored ecosystems began to thrive.
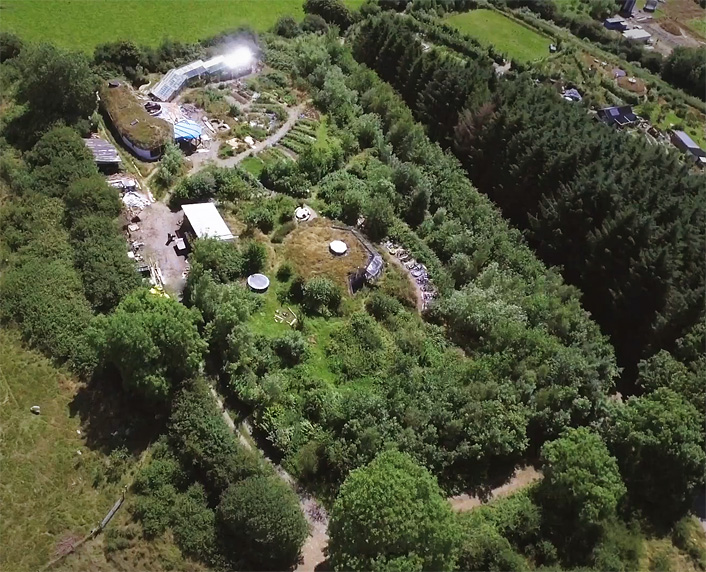
The east field from above in 2017, now a thriving and productive edible landscape.
The Undercoft
Now nestled amongst the forest garden, we built the Undercroft back in 2009; an earth sheltered roundhouse, protected from the wind and facing the sun. This building is constructed from local and natural materials and served our family well. It is heated by a small log burner, with thermal mass of shale and sub soil sculpted round the flue pipe to give extended radiant heating to the space. A reclaimed glasshouse on the south side, captures and stores the sun’s energy and rain water and it has supplied us with many tomatoes, cucumbers, salads and herbs. There is also a bath in here for enjoying a sunset, sunrise or moonlight soak under the stars. Inspired by earthship principles, the glasshouse acts as a thermal envelope, insulating the Undercroft further, the eaves allowing winter sun in and keeping summer sun out. In combination with the root store and shed wrapping round the north side of the building, dug into the hill, this little house requires little heating and keeps itself cool in the summer.
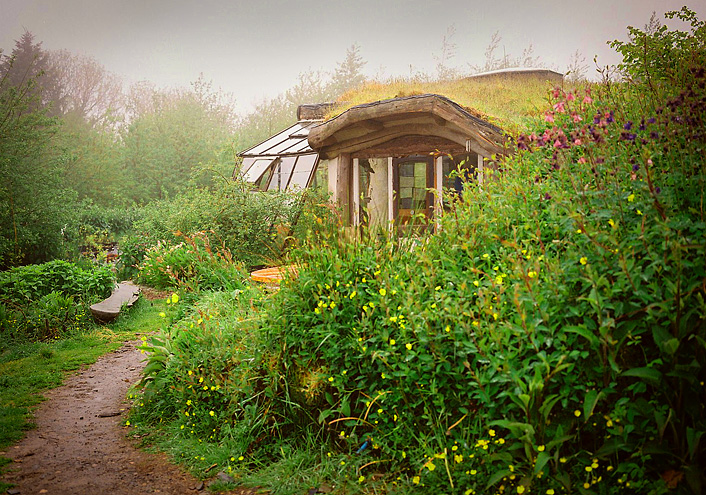
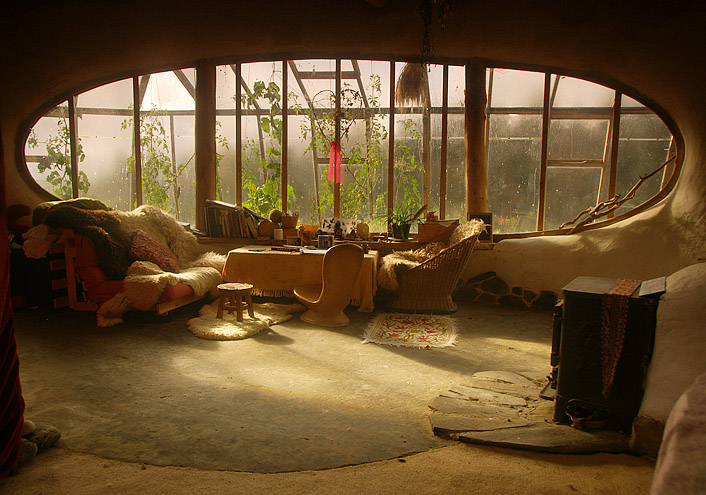
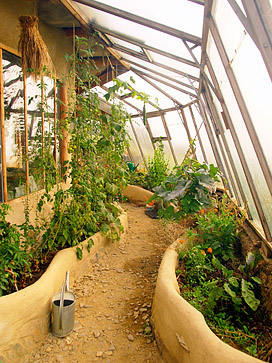
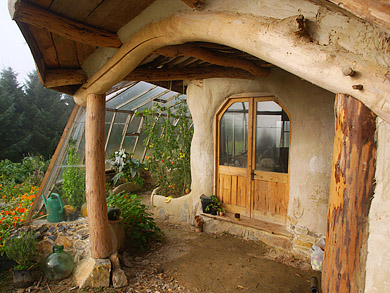
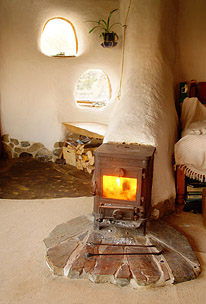
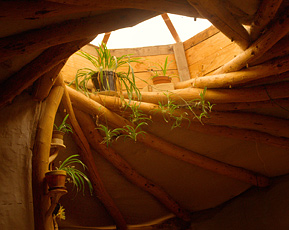
The Workshop
With hardly a pause for breath, in the winter of 2010, Simon built a workshop from slab wood and larch poles from the woods. It is 8m x 4m and has a substantial lean-to shed attached where the main rainwater collection and spring water header tank is housed. This light, airy and spacious workshop has both 12v (solar PV) and 240v (hydro) electric as well as water supply, workbenches and shelving. It is an excellent space that has witnessed years of creativity and happy times with friends. A small firewood store is on the north wall of the workshop and is adjacent to the parking area and hard standing where materials have been stored and its relative location also is designed to work well with the main building pad. Double doors on 2 sides open fully to make working with big materials and objects easy.
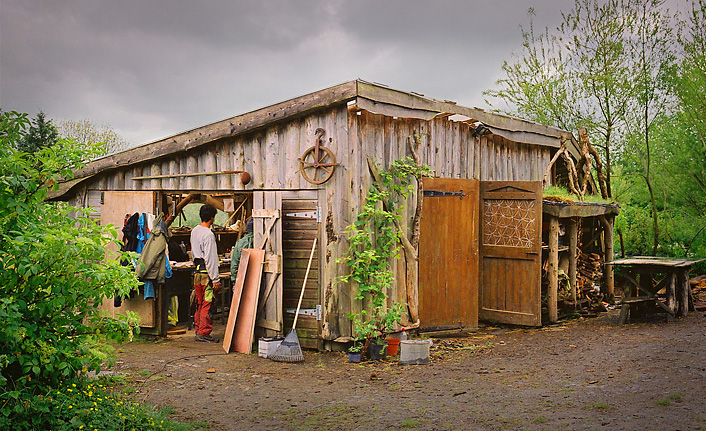
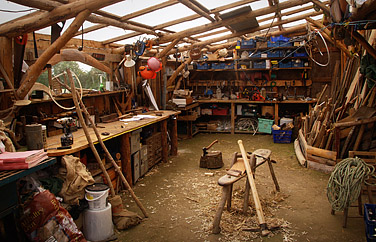
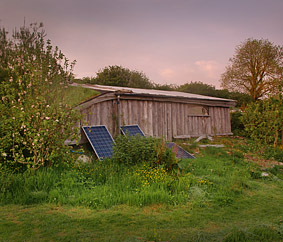
The Glasshouses
In 2013, having observed and learnt from the establishment of the buildings and gardens thus far, we embarked on building our large hobbit house, Earthlea, and of erecting 150m2 of reclaimed glasshouse. Although Earthlea is now gone, the building pad remains intact, and we’ll say more about its potential later. The glasshouses remain glorious, themselves a significant element intended to heat the big hoose. Built over a 9 month period, they hug the slope and are sited in the most sheltered position on the plot and have easily handled huge gales, whilst receiving the last of the afternoon sun, as observed over 9 years. They run north to south for a number of reasons, however it is significant that they are intended to allow the excess heat to move uphill by convection, into the thermal mass of the earthbag retaining wall of the house site. Passive ventilation or a simple heat exchange mechanism would transfer this heat to the main house, going much further towards year-round passive solar heating than the more common daily passive heat from sun facing windows. There is a deep pond behind the glasshouses to irrigate them; it currently captures rain water from the upper, aluminium glasshouse and is sited to utilise all the rainwater from the roof of the main house when it is rebuilt.
The glasshouses sit on lime mortared stone walls with rubble trench foundations, contain stone walled beds, a pond, patio and a long area for staging for raising seedlings. Extensive stone walling around raised beds and a massive rammed earth retaining wall provide additional thermal mass to stabilise temperatures and keep it warm through the night. There are 4 peach trees and about 6 grape vines which also help create a micro climate in this very hothouse, retaining moisture in the soil and providing habitat and food. In 2014, its first growing year, the glasshouses yielded £3000 worth of tomatoes, cucumbers, salads, courgettes and sweetcorn. In West Wales, where summers are unpredictable and the growing season relatively short, the glasshouses are a gift from god. In 2017, we were blessed with over 500 peaches and 41 bunches of sweet grapes from the first mature vine and a winter of leafy greens and salads, easily thriving in the shelter with no maintenance.
The upper 10m is an aluminium lean-to style glasshouse from the Botanical Gardens, Bristol. There is enough remaining glasshouse to join this and wrap around the front of the house. The lower glasshouse was reclaimed and redesigned to fit the slope in 6 x 6m sections
(see arial view above).
The glasshouses are an elegant feat of engineering and a true pleasure to work or relax in any season; they are a wonderful asset to a low impact smallholding, I love them dearly and thank the many hands that created them.
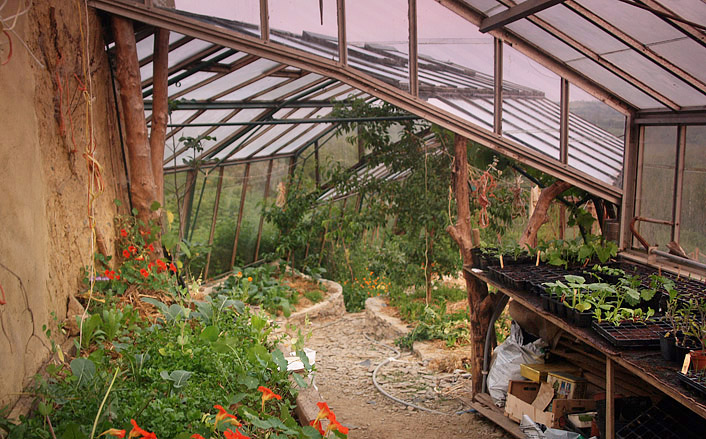
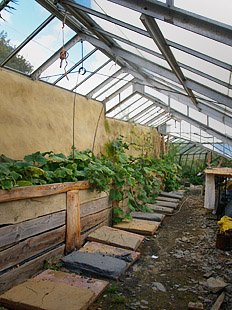
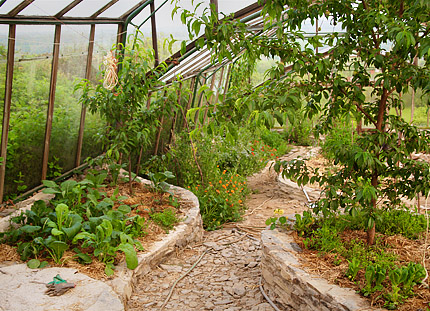
Wild soil, Wild Edges, Biodiversity and Fertility
By 2017, we saw many of the cultivation systems reaching maturity, like the grapes and peaches mentioned above. A quarter of an acre of raised beds is sheltered by the landform, shelterbelts and house site. This has supplied us with thousands of pounds of vegetables and hundreds of jars of pickles and jams that kept up food supply during the winter months, augmenting the seasonal crops such as kale, leeks and stored potatoes and onions. All the annual vegetable cultivation areas have been kept to a strict rotation, so there is no risk of a build up of pests or disease. This garden is integrated with wild edges for bringing in useful insects and amphibians to manage pests such as slugs and aphids and these plants double as important sources of minerals for the compost. Autumn olive shrubs have been planted around the edges of the beds to provide micro wind breaks and nitrogen. Themselves a source of delicious berries that even fruit in shade, the autumn olive’s main function is to provide a ready source of cut and come again fertility for the annual beds. This is sometimes known as alley cropping; interplanting leguminous tree crops for annual vegetable fertility and soil structure; the thin diameter deadwood and leafy matter are rich in beneficial microbes and nitrogen.
Also adjacent this vegetable garden is a large patch of comfrey, rich in nitrogen, potassium and phosphorus. This comfrey can be used as mulch and fertiliser on the beds and is part of a quarter of an acre supply that is dotted around the plot in useful locations; this acreage is ample for the gardens. In the early years, I used comfrey to enrich the beds and forest garden. Subsequently as the stools have grown bigger, I make quantities of liquid feed from it both for sale and for my own garden.
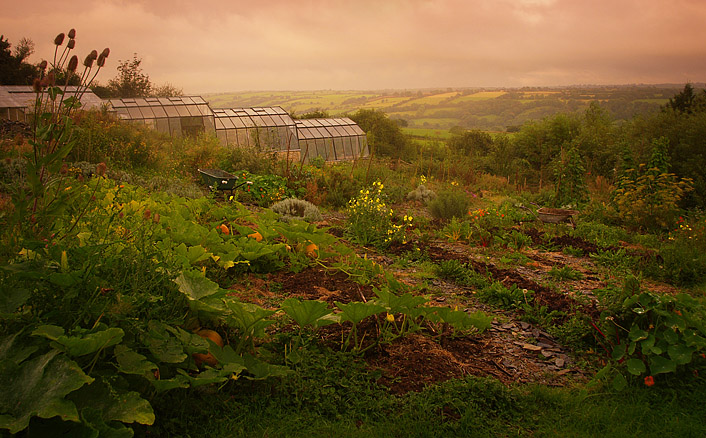
The Forest Garden
The whole plot is designed to be a low maintenance forest garden pattern, utilising edible shrubs and trees around open glades to create sheltered micro climates and a magical feeling. Around the Undercroft, the forest garden is at its most productive and regularly supplies us with many kilos of berries for wine and jam, top fruit and herbs and greens. A sacred geometrist even visited and identified the fire pit as on a direct line between Stonehenge and Carn Meini, the source of the stones in the Preseli Mountains!
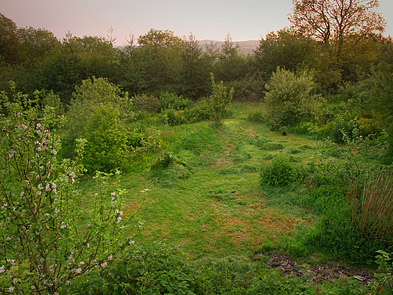
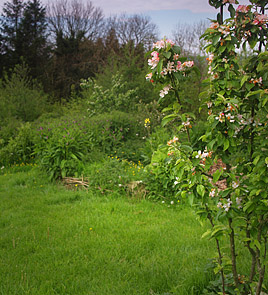
| Brief summary of some of our Forest Garden friends | |
|---|---|
| Top fruit trees (standards) | Apples, cherries, pears, plum, lime, juneberry, quince, medlar |
| Small trees | Elders, autumn olives, sea buckthorn, hazelnuts |
| Climbers | Honeysuckle, grape, hops, tayberry |
| Shrubs | Blackcurrants, jostaberries, gooseberries, red and white currants, cido quince, aronias, raspberries |
| Herbaceous | Wild cabbages, Good King Henry, wild garlic, solidago, soapwort, comfrey, mints and lemon balms, St John’s Wort, nettles, sage |
| Groundcover | Marjoram, strawberries, nepalese raspberry. This layer not well established. |
| Root and Fungi | Jerusalem artichokes. All plants and trees innoculated with micorrhizal fungi to support the plants to share nutrients and water. |

Livelihood: The Plant Nursery
All the plants that live at Berllan Dawel were chosen for their resilience and low maintenance. They spread and propogate easily and form the backbone of the stock for the perennial plant nursery. Unlike a conventional nursery, the plant stock is sited in guilds around the shrubs and fruit trees so that they provide their benefits in situ, rather than being raised in monocultures. There are 6 keyhole beds in front of the Undercroft for raising berry cuttings from the forest garden for retail or barter. The edible, perennial nursery was the basis for our low impact income, in addition to running training courses on natural building and permaculture design.
Grazing and Firewood
Above this field, the workshop and main house site, is 2 acres of flat grazing that we purchased separately. It has fantastic views to the south west and has been used for our sheep. We fenced it into two paddocks, leaving a strip round the north edge, planted with a several hundred mixed trees, still very young. We allowed blackthorn to regenerate on the south boundary to create micro-climates and habitat and have improved the grazing quite a lot. There is scope to plant more trees for shelter, privacy and firewood up here. This field is adjacent a seasonal, large pond that we shared with some neighbours, it is excellent for swimming and kayaking. This pond was a quarry for the track running to the plots above it and is not sealed, so in prolonged dry periods there is no water. The co-owners are interested to clay line it for all year round water; however even without this, it is often full enough for a good swim up to May and from September. In the spring, tadpoles abound and it has been fascinating to watch the regeneration from bare stone to young wildlife sanctuary. In April, the swallows return and swoop low to catch insects from the pond’s surface; rarely is anyone else there and to see the swallows in the sunset with a dog and cat at your side is heaven.
In the lower cultivated field, there is an L shaped long rotation coppice for firewood that we planted in 2009. You can see it in the arial photo and understand its multiple function as outlined at the beginning of this document. These trees are intended to be coppiced, an eighth of the total every eight years for firewood. They are a mix of ash, alder, sweet chestnut, downy birch and cherry with the odd oak and scots pine. We allow brambles to fill in the understorey for privacy, windbreak, fruit and wildlife habitat. On one side of the L coppice, along the south boundary, is a further firewood/shelter belt of viminalis willow, interplanted with other trees. A stone track runs through these trees to allow for access and harvesting.
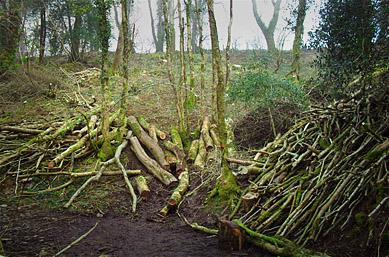 There is also a woodland owned in common by Lammas residents. It is part of a bigger woodland which other Lammas residents and neighbours own private lots. The woodland is a mixed deciduous paradise with ancient drover ways and many secluded walks, rich in wild plants; it is bounded by the river Gafel, a beautiful, natural waterway.
There is also a woodland owned in common by Lammas residents. It is part of a bigger woodland which other Lammas residents and neighbours own private lots. The woodland is a mixed deciduous paradise with ancient drover ways and many secluded walks, rich in wild plants; it is bounded by the river Gafel, a beautiful, natural waterway.
The mature woodland is a great resource for many items, ranging from furniture, to crafts, fencing and foraged foods.
Energy: Water and Electric
The buidlings are linked up to PV solar for lights and car-charger socket for laptops and other electrical items; there is plenty of south facing aspect for such a system. The hydro-electric is owned by all 9 Lammas properties and supplies up to 3 kw of 240V electric from a leat off of the river Gafel. The hydro-electric turbine is a valuable asset, providing such ample amounts of unmetered off-grid electric, especially during the winter, rainy months when it is most welcome. We used it for power tools, washing machine, electric oven and the hoover. A smart load control system in the workshop can automatically switch on and off selected appliances around the plot to divert surplus power to background uses such as space and water heating. The total amount of power varies with water levels, over the last four years our consumption has been around 10,000 units/year or about £1,700 worth. This provided for nearly all our heating, and water heating needs.The generation of renewable electric also yields FITs payments 4 x a year; this is nominally fed back into the infrastructures. The turbine itself requires regular maintenance and repair as befits a complex, powerful beast such as itself. Simon was active in keeping it going and instrumental in its design and maintenance.
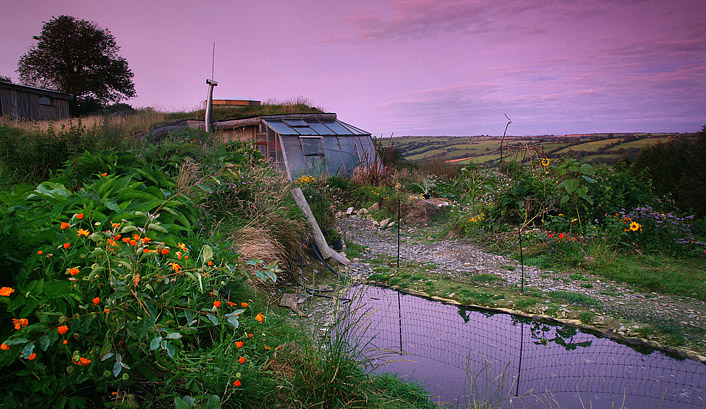
Rainwater is collected from all roofs into ponds or tanks. There is over 2000 litres storage currently at the top of the hill for gravity feed to the Undercroft and has been sufficient for our washing selves in the bath, dishes in the sink and clothes in the washing machine. We had planned to double this capacity and the tanks are clean and ready to be connected at the plot. The main drinking water supply is from a high quality spring further uphill on the previous owner, Sue’s, land. Like the hydro-electric and tracks, the water supply is co-owned with the other Lammas plots. The spring is called Ffynnon Deg, and the water is delicious and never runs dry. We pumped it to a header tank using a low wattage electric pump. We were the only plot that pumps the water due to our elevation, although there are loose plans to bring it from further uphill by ram pump and then gravity feed down. There is also a small spring on the plot that runs for half the year, after rainy weather. It is also piped to the buildings, we used it for washing, irrigation or drinking as a back up supply.
The Community Hub and Other Opportunities
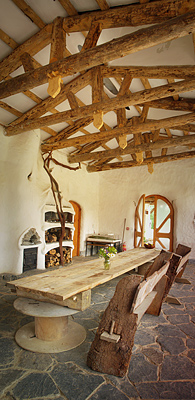 Simon and volunteers built the community hub from local and natural materials. The hub is an excellent resource for hosting courses and events and is a lively place where many activities are held. It is completely off grid and has a capacity for 60 people; there is a health and safety standard kitchen for community use. Outside the hub is the village green and campsite. Adjacent is the beautiful, historic millpond, home to geese, frogs and wild fish and bordered by mature oak trees.
Simon and volunteers built the community hub from local and natural materials. The hub is an excellent resource for hosting courses and events and is a lively place where many activities are held. It is completely off grid and has a capacity for 60 people; there is a health and safety standard kitchen for community use. Outside the hub is the village green and campsite. Adjacent is the beautiful, historic millpond, home to geese, frogs and wild fish and bordered by mature oak trees.
The hub attracts over a thousand visitors a year; a perfect resource for selling land based products or to teach low impact skills.
Open days run every saturday from April to October. We greatly enjoyed being tour guides over the years and have found tours and educational workshops a valuable source of income and inspiration.
We have successfully run certified permaculture design, smallholding skills and natural building courses on our plot and in conjunction with the hub.
Part of the planning consent rested on the idea that the ‘settlement will welcome visitors and provide an educational experience.’ The diversity of visitors to Lammas and research interest, offers a wealth of opportunities. In our last year, as part of the project, we were honoured to tour and teach hundreds of people, including Dublin City Farms Network, local artists, an American land based project and a Finnish Low Carbon Neighbourhood group.
Planning Permission
Planning Permission for the site was granted under Pembrokeshie’s now obsolete Low Impact Planning Policy. This is similar to the current ‘One Planet Development’ policy, but with much less stringent conditions. The inhabitants of the site are obliged to provide an annual monitoring report to the local authority “giving details of the activities carried out during the previous twelve months, setting out performance against the management objectives...and the number of vehicle trips generated”. The number of vehicle trips is the only quantified restriction on the plots to not more than 4 trips/day on average. The other management objectives do not include fixed targets or restrictions but require the plotholders to describe any contribution towards biodiversity, the local economy etc.
What Now?
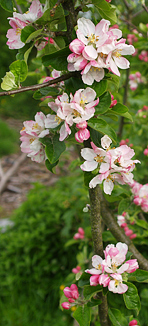 For four years we built the main house, Earthlea. It was of high ecological integrity, using local straw, lime, sub soils from the building pad and timber from the woods that was felled and thinned sustainably in previous years in accordance with the woodland management plan. Over 400 friends helped us build it and much fun and pain was had. In 2016 we were featured on Grand Designs and listed in the top 10 builds and as exemplars of sustainability. On the 1st of January 2018, the house, very near completion, burnt to the ground. Whilst we have been in shock and hibernation, our dear friends cleared the burnt debris and cut down the charred timber frame. The foundations of the house are still largely intact, a blank canvas once again. For us, time to do something completely different!
For four years we built the main house, Earthlea. It was of high ecological integrity, using local straw, lime, sub soils from the building pad and timber from the woods that was felled and thinned sustainably in previous years in accordance with the woodland management plan. Over 400 friends helped us build it and much fun and pain was had. In 2016 we were featured on Grand Designs and listed in the top 10 builds and as exemplars of sustainability. On the 1st of January 2018, the house, very near completion, burnt to the ground. Whilst we have been in shock and hibernation, our dear friends cleared the burnt debris and cut down the charred timber frame. The foundations of the house are still largely intact, a blank canvas once again. For us, time to do something completely different!
-o0o-
If you would like our professional advice or to devise a training for your organisation, please email enquiries@beingsomewhere.net
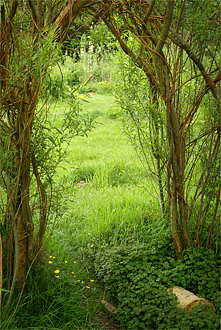
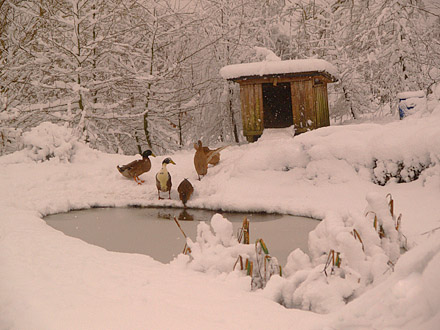
Here's a short film , showing the plot in 2016
